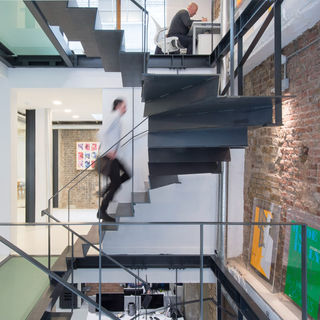top of page


1/1
Location: Promega HQ, Southampton
Client: Promega UK
Promega Canopies
Promega moved into their new HQ in September 2019. Part of the acquisition of the site for their new HQ included an existing parking area, which was constructed as part of the science park infrastructure prior to Promega’s ownership.
During the main project phase, Promega engaged APLB to design some solar parking canopies that offer some opportunities for shelter when loading and unloading cars in 2 areas of the car park whilst also taking the opportunity to integrate PV cells to capture the Sun’s energy to reduce their energy use and contribute towards the expanding energy needs such as electric car charging etc.

The original concept encompassed a steel lightweight tapered frame and a timber canopy with PV cells captured in glass panels fitted into a patent glazing frame system. the canopies would collect rainwater centrally and offer intermediate shelter for car park users along two locations. The heights of the canopies were to be varied with two different heights in a staggered pattern to evoke the undulation of a natural tree canopy
Promega re-engaged APLB to revisit the design proposal, in order to achieve a form that better maximised the solar aspect to the PV cells. The brief removed any requirement for shelter and rainwater collection, and sought to achieve a more ‘avant garde’ sculptural form .
APLB looked at several options for this; natural abstract tree-like forms, larger PV arrays maximising solar gain, and abstract organic mesh-like tree canopies.
The chosen design drew on some of the themes of the original design, with staggered canopies in both the height and location of the trees. The abstract trunk form was coloured with a natural finish, which drew inspiration from the palette of the main HQ building, with the tapered trunk profile, leaning back as if sculpted by the elements. This enabled the solar cells to be angled to the optimum orientation for energy generation. The supporting structure was revised to represent the branches of a tree canopy and to cast the shadows of natural branch forms onto the landscape beneath, as you would experience with real life trees. The selection of PV cells looked at various emerging and existing technology and BIPV Cells in Glass panels were used, which allowed the light to permeate and further enhanced the canopy appearance and the shadows cast by the structure.
In operation, the cells enable Promega to meet the energy demand for their storage building refrigeration units, and the solar generation is particularly well suited to this demand as this energy use is continuous and present when the rest of the building is not in operation.
The proposal was delivered in conjunction with the installation of further car charging ports, and a developed landscape scheme, which was specifically designed to work with the microclimate the canopies create.
Click here to watch the interview with our senior project architect, Joshua Reay:
https://youtu.be/vpe1ZzRmK00?si=y72ghbgmaU_4zswA
bottom of page










